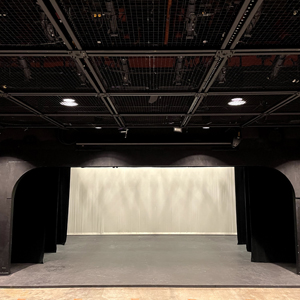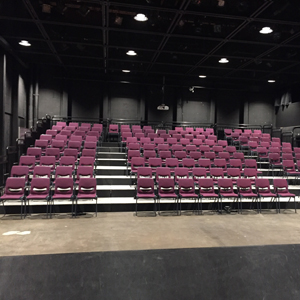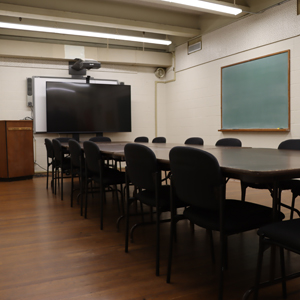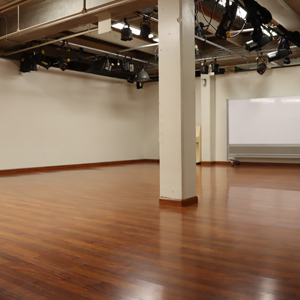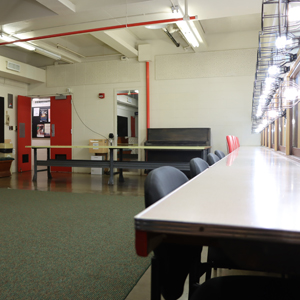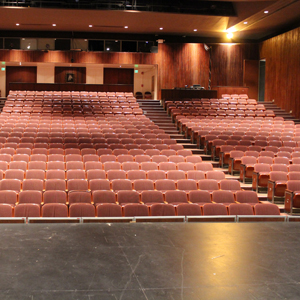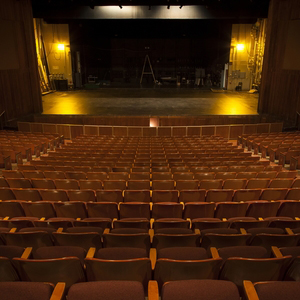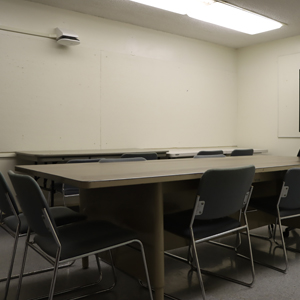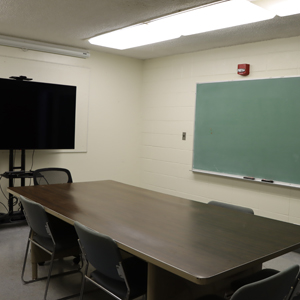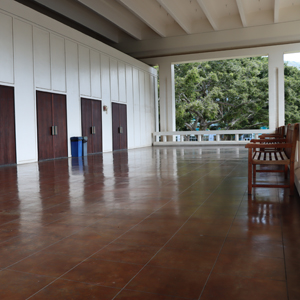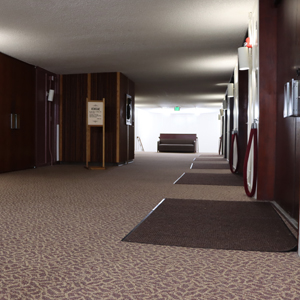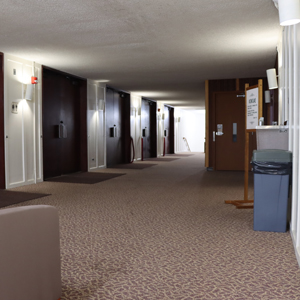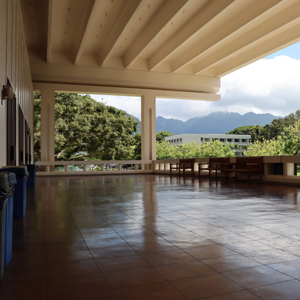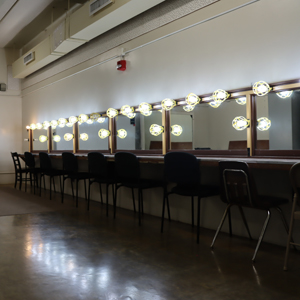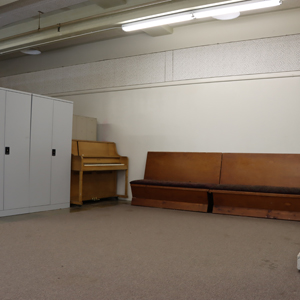Kennedy Theatre Spaces
Theatre & Dance Department faculty, staff, lecturers, and students: click on individual rooms to see the room calendar prior to submitting a room request for UHM Theatre & Dance Department academic or rehearsal purposes.
Other departments, units, programs, or the community: please be advised that the facilities are usually at capacity serving theatre and dance curriculum, department productions, university and pre-existing annual obligations. Questions can be directed to Production & Facilities Manager Erin Breitenbach at ktfacpm@hawaii.edu.

