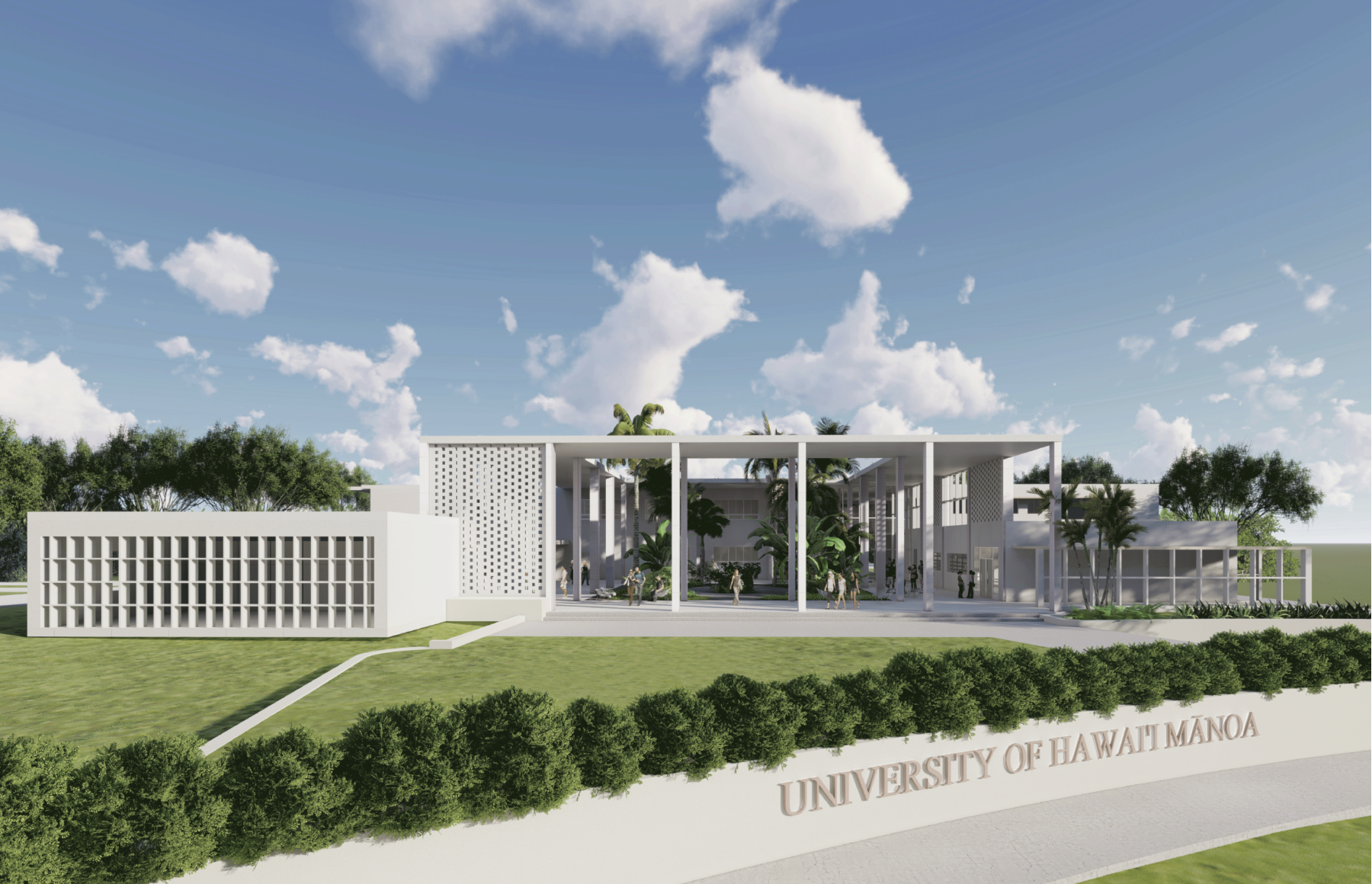
About the Project
The comprehensive renovation of Bachman Hall took three years and $26 million to complete. The renovation included extensive upgrades and fixes to structural and health issues that had developed over the years. There had been damage in multiple locations from roof leaks that originated from air conditioning duct installations in the 1970’s. The roof was replaced, and a new AC system was installed within the building.
To modernize the building for current needs the interior was completely gutted. The building now features modern and flexible office spaces for 65 people and six large conference rooms, including a 2,500-square-foot room dedicated for Board of Regents meetings that can accommodate up to 160 people.
The renovation did preserve the original architectural style of the lobby and building exterior. New durable flooring was installed in the two-story lobby and the Charlot Murals feature new lighting. The jalousie windows that were installed after Bachman was constructed were replaced with energy-efficient double pane windows that closely resemble the building’s original windows.
These renovations helped the newly renovated building to achieve an LEED rating of Silver, with a focus on energy efficiency and renewable energy.
Project Details
Project Site: UH Mānoa campus
Project Type: New Construction
Project Date: 12/30/2020 – 12/30/2024
Project team: Brian Strawn, John Colburn IX, Glenn Grande, Jason Hashimoto, Charlie Palanza, Christopher Songvilay, Keola Annino, Christina Holcom, Tammy Keliʻi Kapali, Khoa Nguyen, Bryson Tabaniag
Contractor:
Project Website: Coming Soon
Related UH Links
- UH News: Bachman Hall renovation modernized structure while preserving historic past, June 17, 2024